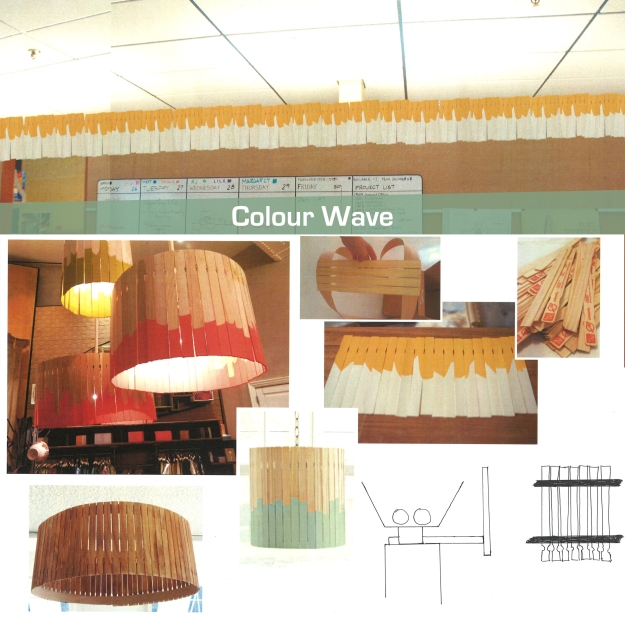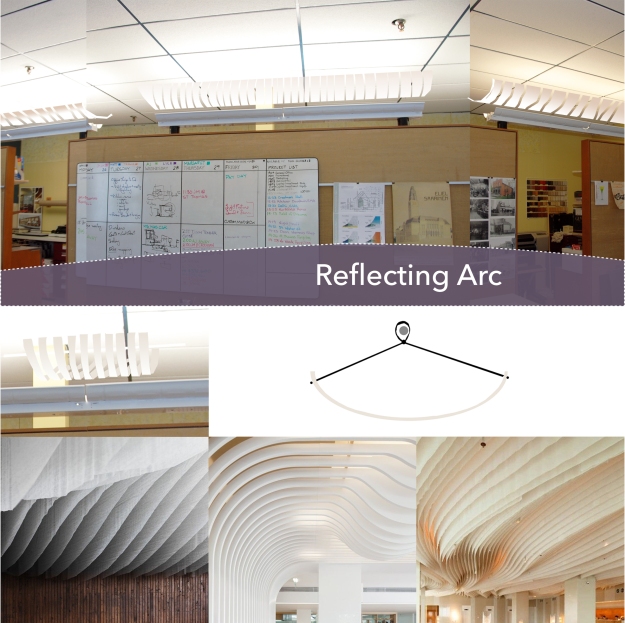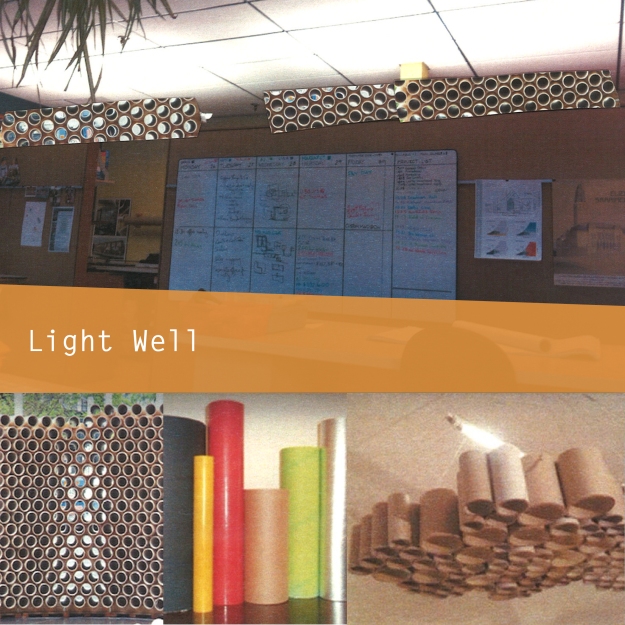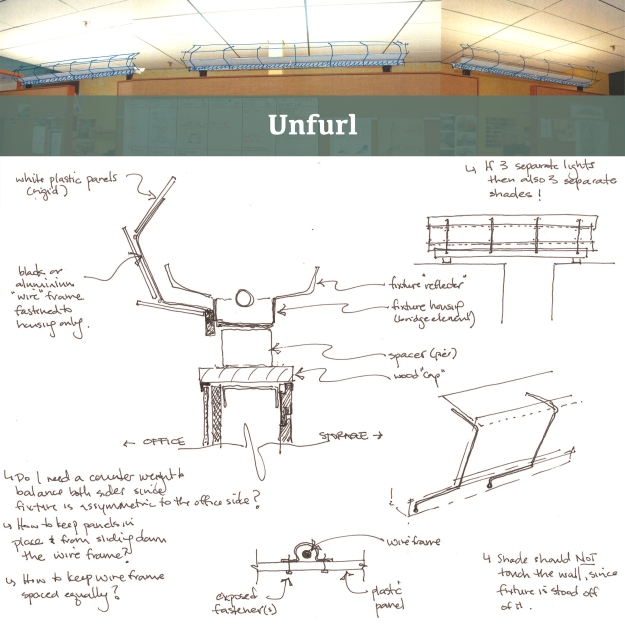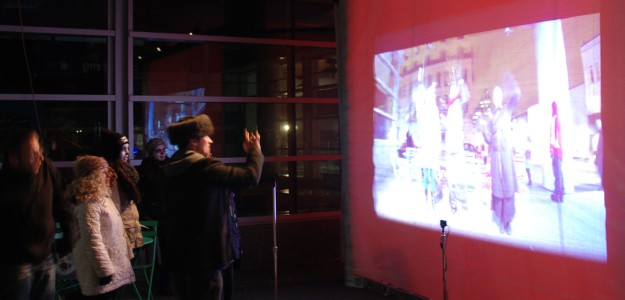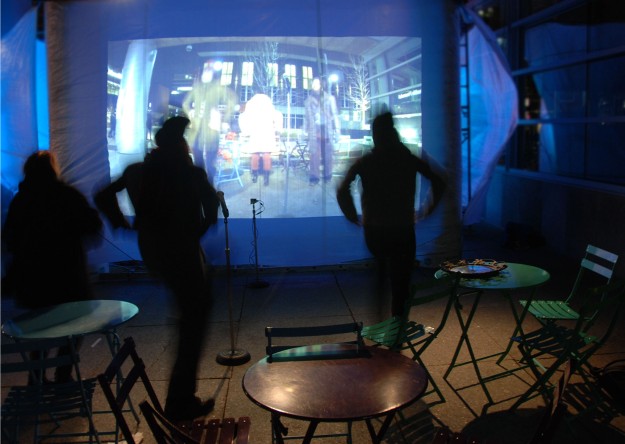On Wednesday May 24th, 2017, the Ontario Association of Architects (OAA) gathered together at their annual general meeting and showed their support for ensuring healthier workplace standards. A motion brought forward by John MacDonald called his fellow architects into action by asking them to stand up to solve issues of equity and fairness within the architectural profession. The motion specifically pertains to exemptions in the Employment Standards Act that exclude architects, among other professions, from certain employment standards such as entitlement to minimum wage, overtime pay, and vacation. The motion was received with resounding support from members of the OAA.
John was inspired to spearhead a grassroots movement among architects in Ontario to prove that architects are willing and able to take the lead to ensure better working conditions. “Not everyone in this profession has enjoyed the support and respect from employers that I have, in my journey from student to Intern to Architect and finally Principal of my practice”, says John. “Architects are leaders in our communities, and we need to lead on this issue as well. Ours is a fast-paced deadline-driven environment that may not always support the work-life balance and opportunity that is key to a healthy 21st Century workplace. We can be better.”
John’s motion has quickly gained traction, receiving an astounding approximate 160 votes in favour and only 7 votes against at the OAA Annual General meeting. When asked about the success of his motion John says, “I feel extremely gratified. This is a huge endorsement of the ability of our profession to lead on these important issues.” The motion has sent a strong message to the OAA and to other professions that those who contribute to our success and the public good must be treated fairly, with proper compensation for overtime and recognition of good work-life balance. JMA invites all like-minded professionals to join us in the effort, regardless of profession. While it’s true that the Province and many professions are studying these issues, the time for study is long past. Self-governing professions need not wait for others to act for them. Now is the time and place to move forward. #architectslead
Listen to John discuss healthy workplace standards with CBC’s Craig Norris: http://www.cbc.ca/listen/shows/the-morning-edition-k-w/episode/12745774

JMA office, Kitchener Ontario



